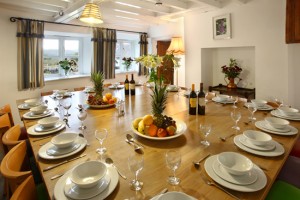In review, the styles of buildings speaks volumes about our history, our values, our systems, our cultural direction and… our theology.
The most significant architectural transformation in the past 30 years took place in the dining room and the “master bedroom”. For hundreds of years, the largest room in the house was the dining room. It was the place of community, connection, laughter, games, meals with extended family and commonly a place of worship.
Somewhere in the 1980’s a significant shift occurred. Homes were built with a new “largest room”. The Family Room? The Living Room? The TV Room? No, no and no. The center of the home became the master bedroom. In fact, it is a fascinating exercise to track the size of the average dining room vs. the size of the average dining room. Since the 1980’s, the size of the average dining room shrunk in size while the size of the average master bedroom increased exponentially.
For many people in the 18th and 19th centuries, homes in America were primarily functional. The majority of Americans – especially those who lived in regions vulnerable to cold winters— slept in one room. Or, if they were immensely blessed, they had two bedrooms – one for the parents, and one for the children. As one would guess, the master bedroom traditionally was the personal quarters of a home’s owners. The “master” bedroom distinguished it from the bedrooms and quarters of servants. It had nothing to do with size. The word fell out of vogue when slavery was abolished.
The average American home was 1,400 square feet in 1970. Now, the average home is 2,700 square feet, nearly doubling in the last forty years. So, what prompted the move to exponentially escalate the size of the home? Amazingly, there were three factors which influenced this transformation: the availability of land, central heating and the advent of the forty-hour work week.
Urban sprawl led to homes being constructed on large tracts of land. Central heating – and the low energy costs of the 1980’s (following the energy crisis of the 70’s) allowed the home to be heated for a reasonable cost, which removed the final barrier to super-sizing, our homes. And the forty-hour workweek finally meant that the opportunity to relax in the evenings and weekends was now more than a dream.
As a result, the “master bedroom” idea was resurrected in the 80’s when increased square footage, enormous bathrooms and walk-in his-and-her closets became a standard part of any new home construction. Master bedrooms were regularly built with a fireplace, a separate sitting room and an entertainment center. Today, master bedrooms are self-contained homes within a home.
And, all the while, the dining room has become a room that is seldom if ever used. Many dining rooms are now used once or twice a year as most meals are consumed at the kitchen table. In fact, many homes are now constructed with no dining room. Why waste square footage on a room, which will seldom if never be used?
The shift from the dining room to the bedroom is a shift from generosity and hospitality to distance and greed, from community to retreat, and from public to private.
Building a new home? Meeting with the architect? I challenge you to make a theological statement via the design of your home. Build a home where the dining room is larger in square footage than the master bedroom. Design a home committed to hospitality.
Build a home where Romans 12:13, which contains an imperative command – “show hospitality” – can be lived out.



